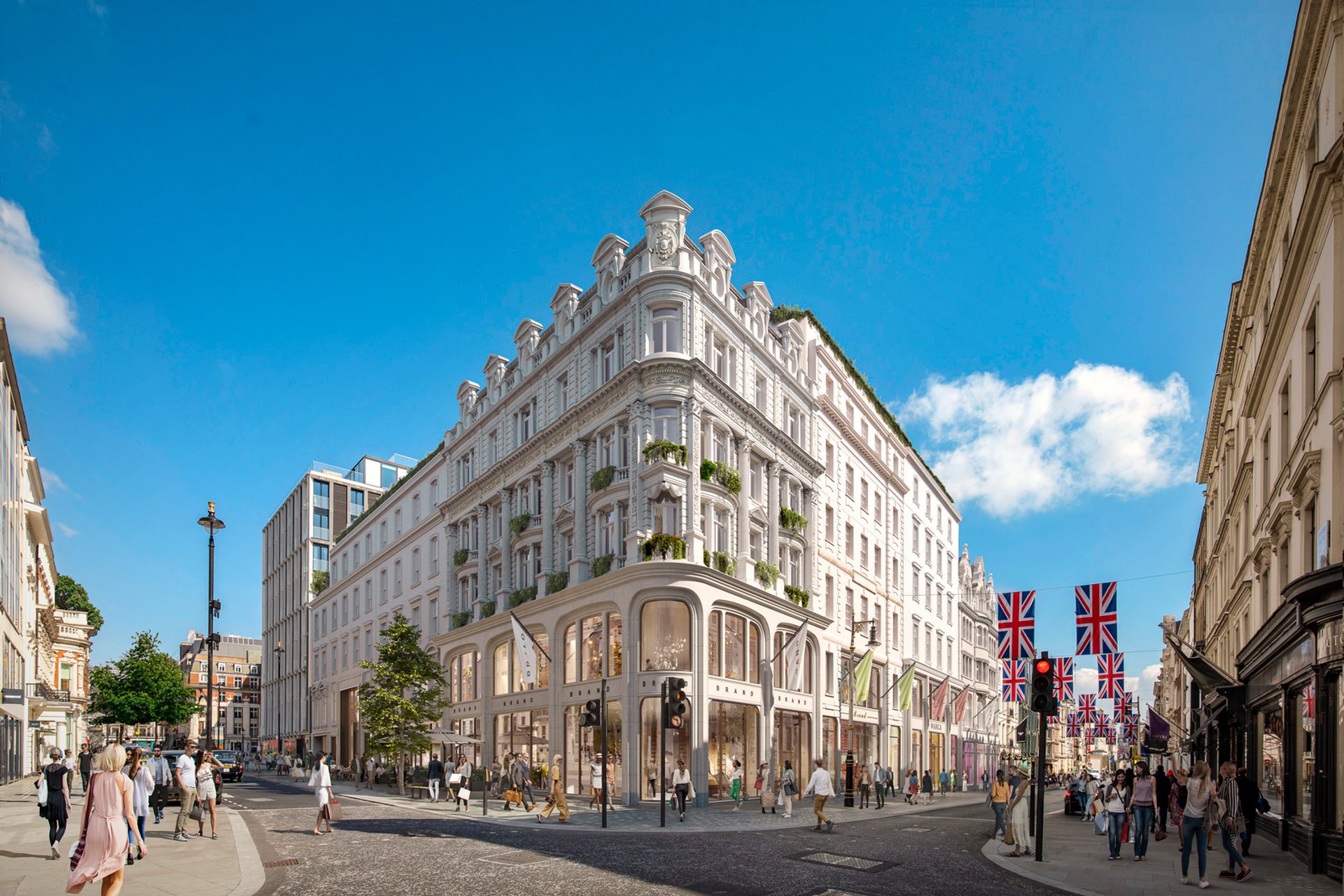Challenge
The Hub project involved the transformation of two interconnected office buildings above Victoria Station, originally designed by Arup Associates in 1991. The objective was to add over 100,000 sq ft of premium office space via a three-storey rooftop extension, while upgrading ground-level retail and public realm areas. The primary challenge was executing substantial structural and façade works above an operational transport hub and occupied commercial premises, necessitating meticulous planning to minimise disruption.
Solution
G&T provided Cost Management services throughout the development. Collaborating with Gaw Capital, Morrow + Lorraine, and McLaren Construction, G&T oversaw the integration of new office floors, a dedicated entrance, and landscaped terraces, all designed to complement the building's original high-tech aesthetic. The project employed offsite-fabricated unitised façades, renewable energy systems, and an all-electric design to achieve BREEAM 'Excellent' and EPC 'A' ratings. Extensive tenant liaison and phased construction strategies ensured that existing occupiers and station operations remained unaffected during the works.
Outcome
Completed in 2023, The Hub delivers 107,000 sq ft of Grade A office space with panoramic views, enhanced retail units, and revitalised public areas. The development successfully repositions a significant commercial asset in Victoria, demonstrating how sensitive structural interventions and sustainable design can modernise legacy buildings. G&T’s cost consultancy ensured the project met its financial, environmental, and operational goals, setting a benchmark for complex urban redevelopment.
Key Contacts
Project Location
Offices
See more projects within this Sector
Next Project
From department store to destination workplace









